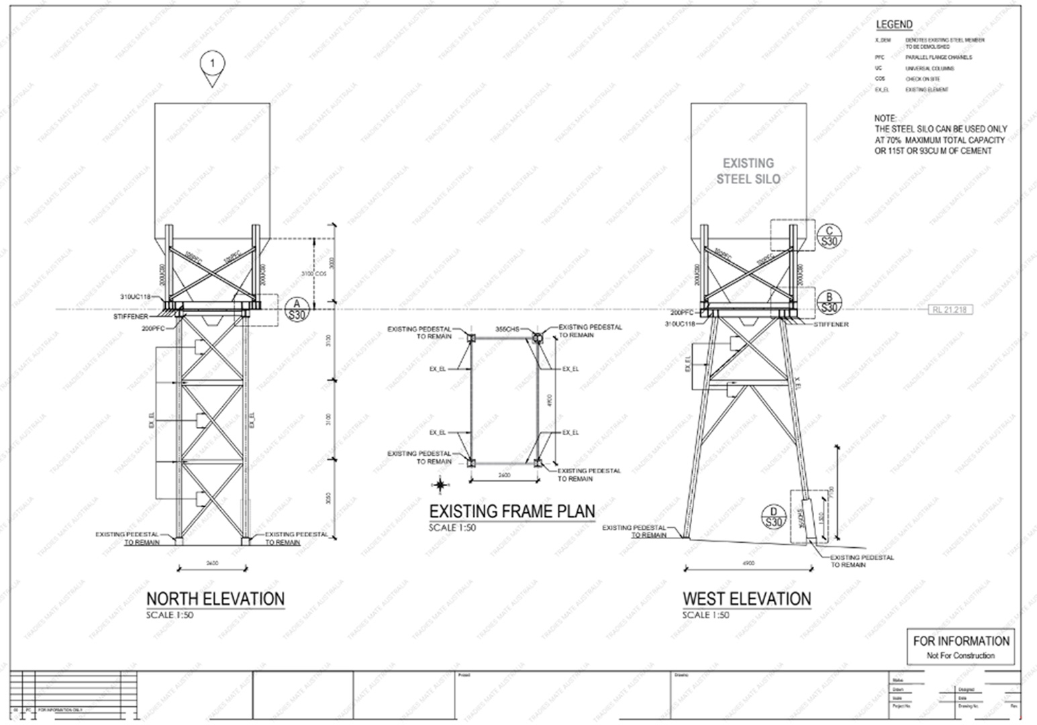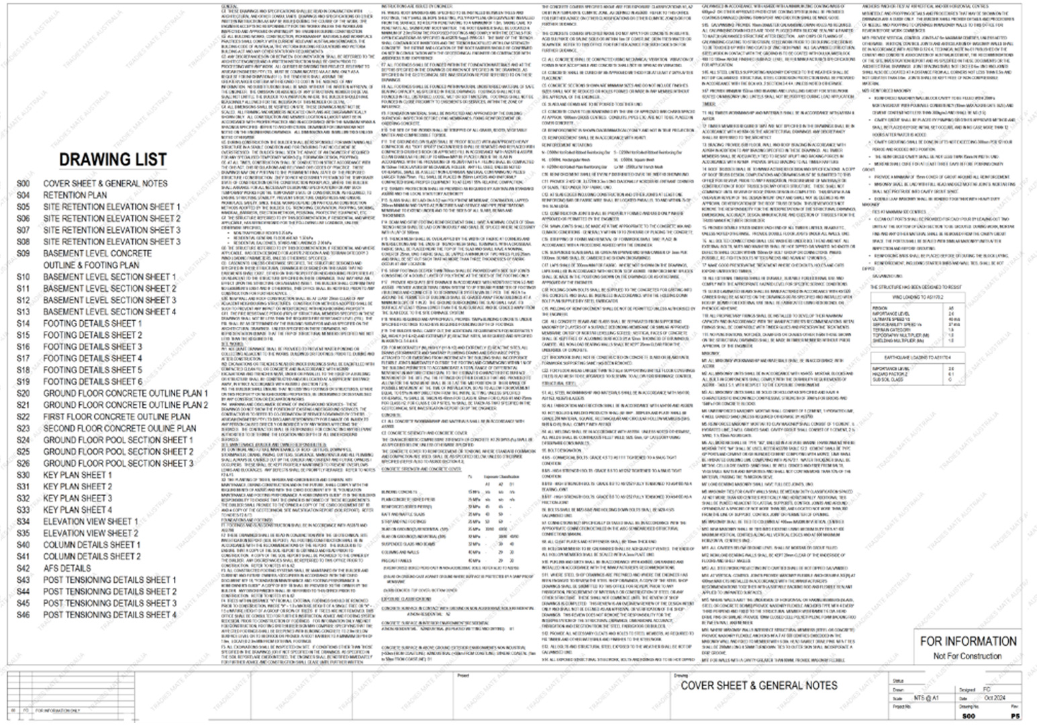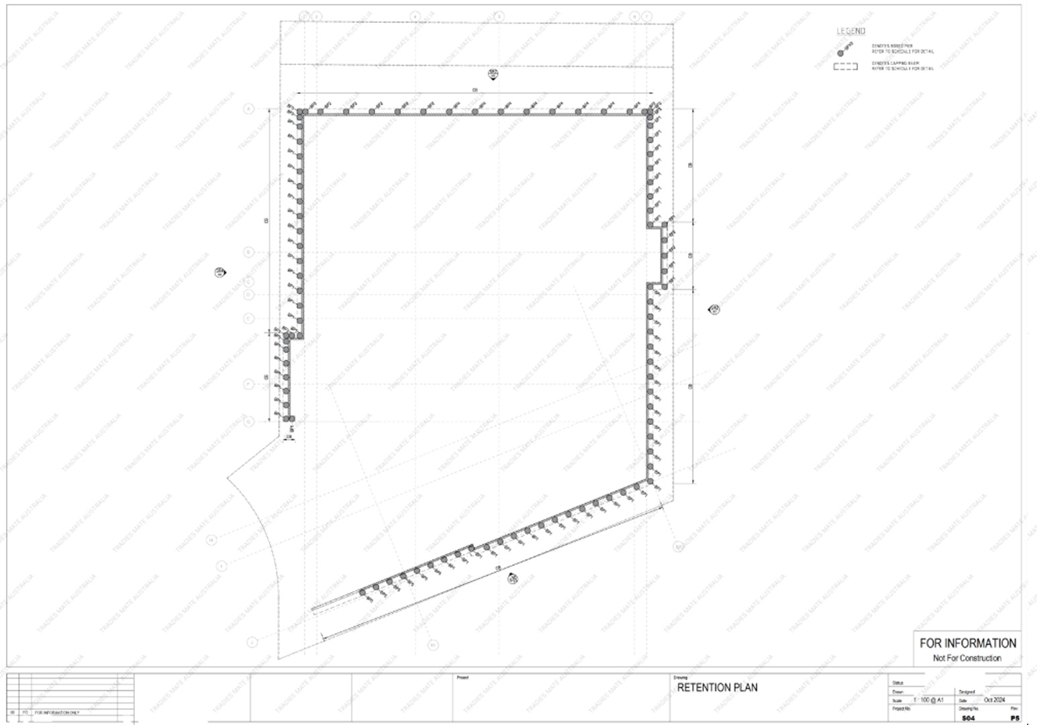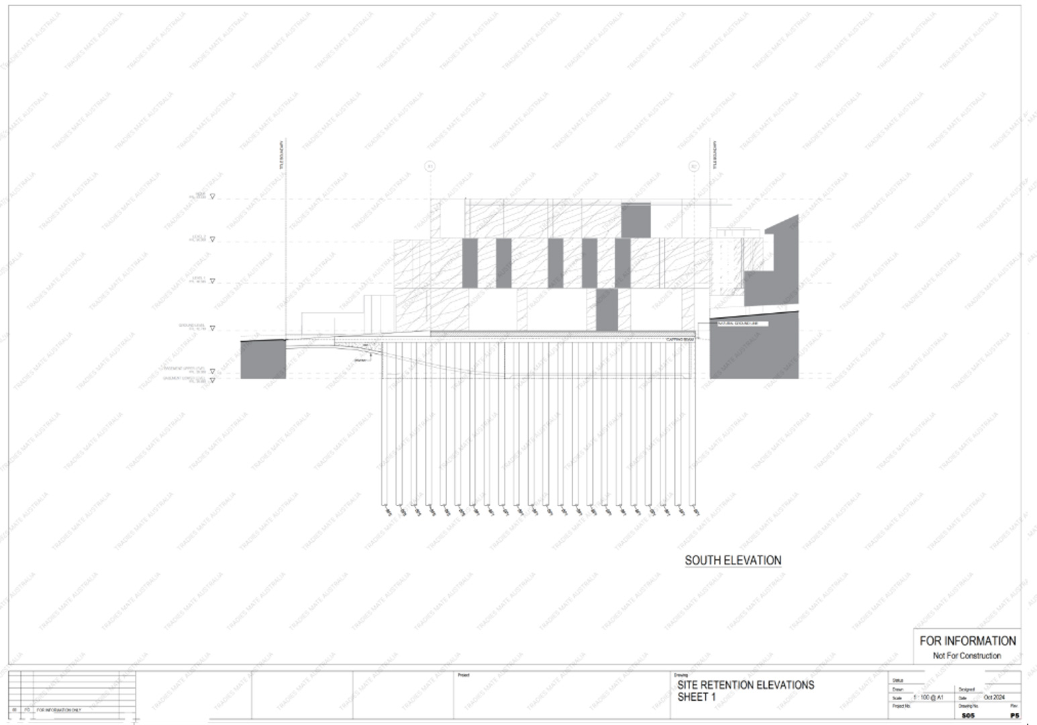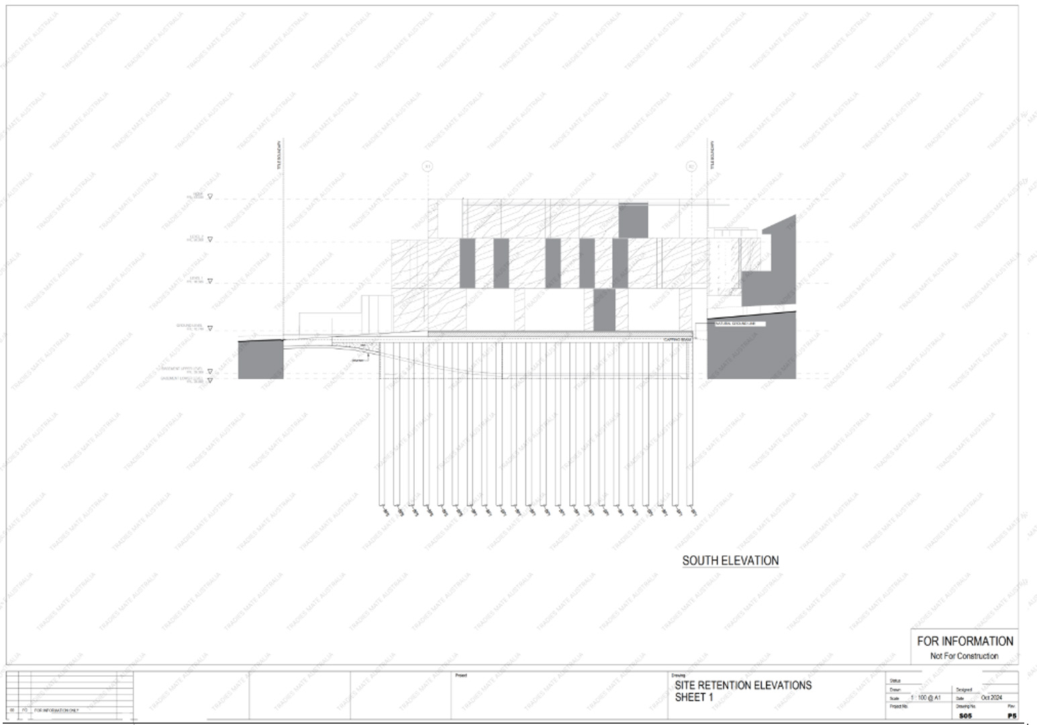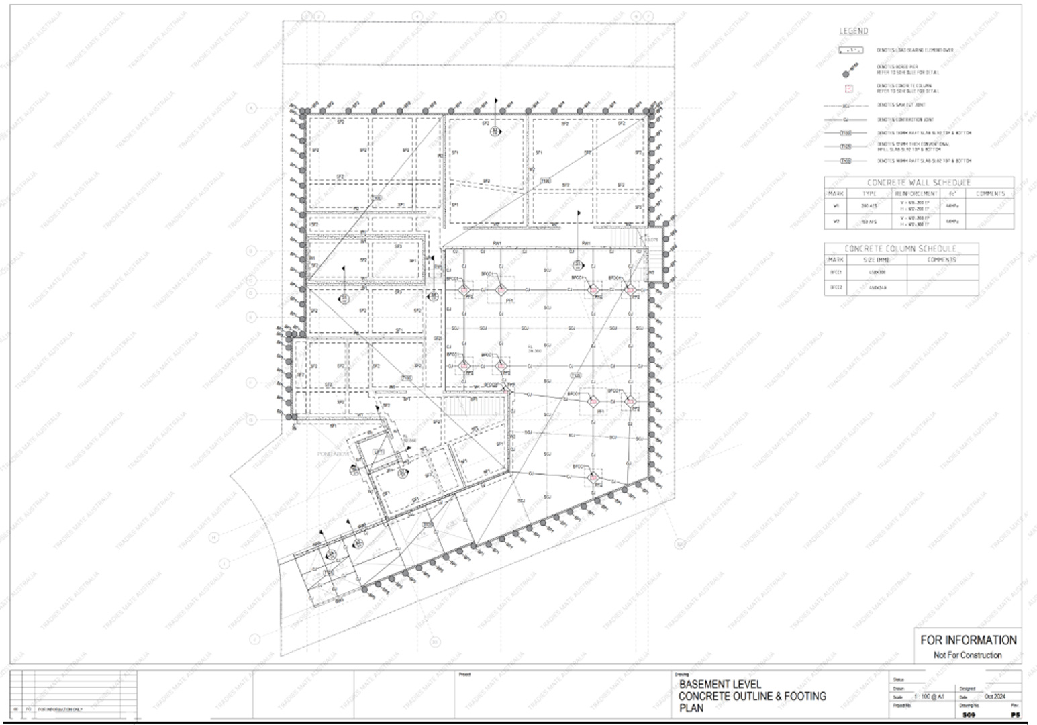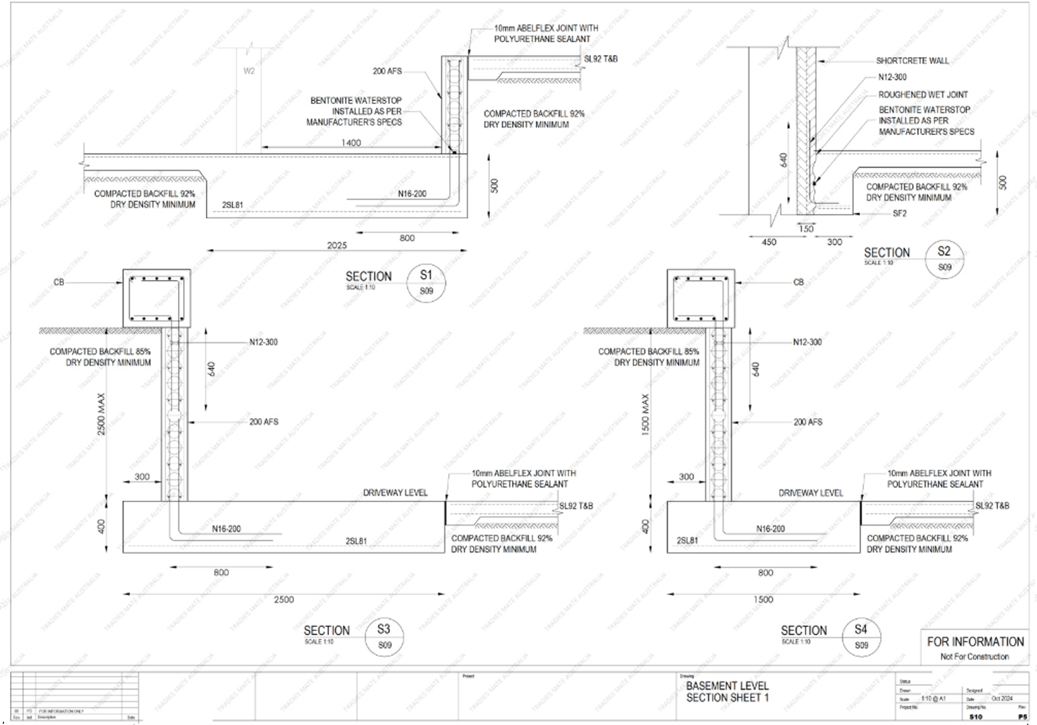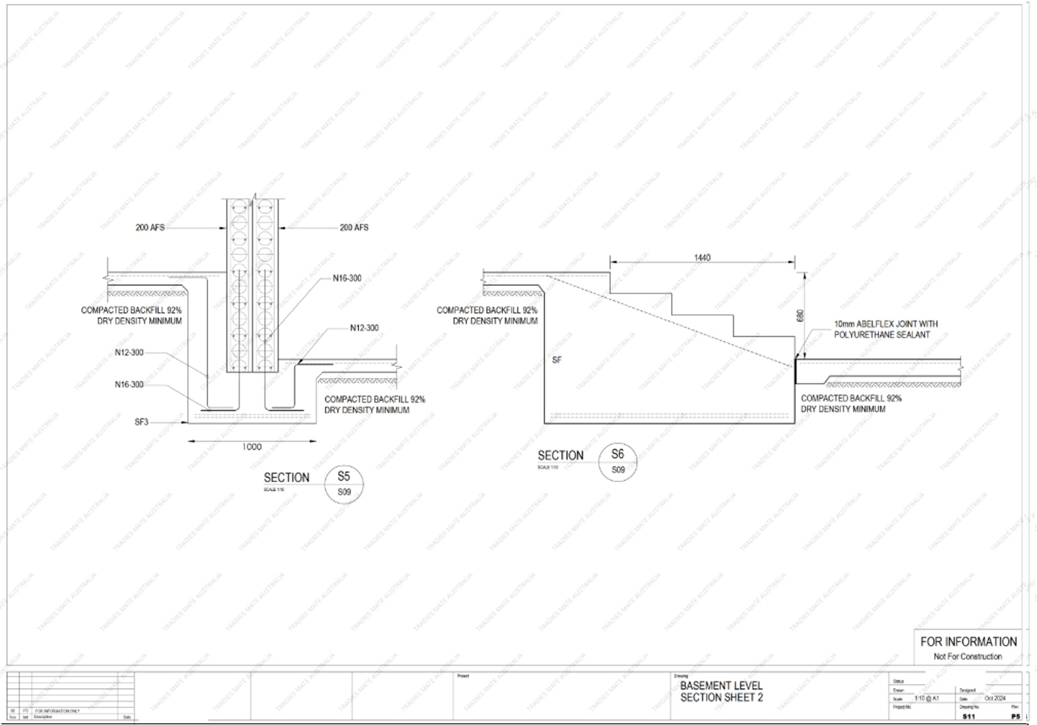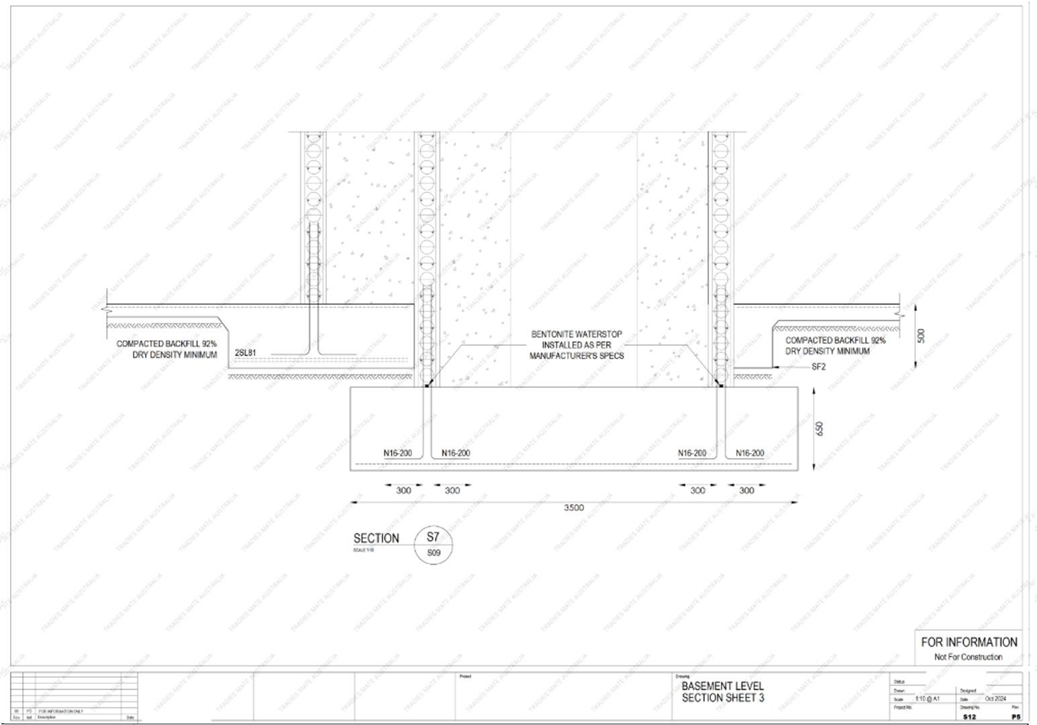- 03 9607 8341
- Mon - Fri, 08.00 - 17.00
- Level 40, 140 William St, Melbourne 3000
CAD Drafting/ Engineering Design/ Detailing

introduction
Precise, compliant, build-ready CAD documentation
We provide professional structural CAD drafting and detailing for reinforced concrete and steel construction—delivering clear, high-quality, construction-ready drawings aligned with AS 3600 (Concrete Structures), AS 4100 (Steel Structures), AS/NZS 1170 (Structural Design Actions), AS/NZS 1554 (Welding), AS 4671 (Steel Reinforcing Materials), and AS 3610 (Formwork), as applicable. Our documentation gives engineers, fabricators, and contractors everything they need for tender, fabrication, and erection.
CAD Drafting
Technical drawings, plans, and layouts for construction
Engineering Support
Structural detailing and documentation that meet Australian Standard
2D / 3D Modelling & Visualisation
Clear models for better project communication
Design Documentation
Comprehensive reports and drawings for approvals

Plumbing, Drainage, and Roofing
Who We Work With
Contractor
Builders & contractors needing detailed construction drawings
Architect
Architects requiring support documentation
Engineer
Engineers seeking precise CAD support
Developer
Developers needing professional reports for council or approvals

